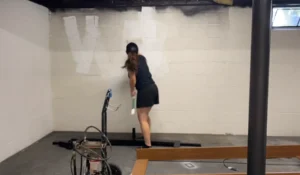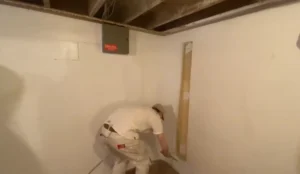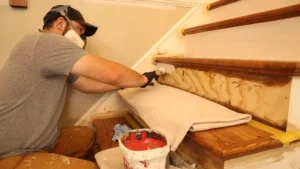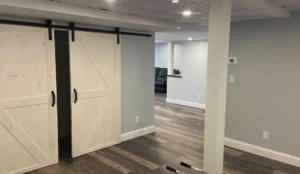Designing a basement can feel like solving a puzzle. Many homeowners struggle with turning their dark, empty basement into a bright, useful living space. They need smart floor plans and layout ideas to make the most of their basement space.
A finished basement adds value to your home and creates extra room for your family. The right design turns unused square footage into a game room, home office, or cozy living area.
Your basement holds endless possibilities – from built-in storage solutions to entertainment zones.
This guide walks you through the key steps of how to design a basement that works for your needs. You’ll learn about floor plans, space planning, and design tips to create your dream basement.
Ready to transform your basement into something special? Let’s explore your options.
Key Takeaways
- A finished basement design requires at least 7-foot ceiling clearance per building codes, with 36-inch wide walkways for proper traffic flow and 30 inches of clearance around mechanical systems.
- Small basement windows cost between $200-$1,000 per unit, with labor adding $100-$300 per window, while complete installations with frames and waterproofing can reach $2,500 per window.
- Modern basement design software like Cedreo helps create detailed 2D and 3D floor plans for less than $100, allowing homeowners to visualize layouts before construction begins.
- Painted basement stairs need 24 hours to dry for light foot traffic and 48 hours for regular use, with proper preparation including Oxyclean cleaning and light sanding for best results.
Key Considerations for Basement Layouts
A smart basement layout starts with a clear purpose for each space in your design. Your floor plan must include proper zones for storage, living areas, and utilities while meeting local building codes for safety and comfort.
Determining the basement’s purpose
Your basement needs a clear purpose before starting any design work. Smart planning starts with listing how you want to use the space – maybe as a home theater, fitness area, or extra bedroom.
Many homeowners create multi-use spaces that serve different needs throughout the day.
The perfect basement design starts with understanding exactly how you’ll live in the space.
The right purpose guides all your design choices and budget decisions. Your basement could become a wine cellar for storing bottles, a home office for quiet work, or a fun recreation room with a pool table.
The space must match building codes and include proper exits based on its planned use. Natural light plays a big role too – spaces like home theaters need less light while home offices need more windows.
Measuring and planning zones
A well-planned basement starts with exact measurements of every space. Smart zoning helps create a basement that works for your needs.
- Take detailed measurements of the total basement floor space using a laser measure or tape. Mark down ceiling heights, window locations, support columns, and utility areas.
- Draw a rough sketch of the basement shape on graph paper. Include all doors, windows, stairs, and mechanical systems like HVAC ducts and plumbing lines.
- Map out traffic paths between key areas. Leave 36-inch wide walkways for good flow through the space.
- Create distinct zones based on planned activities. A home gym needs open floor space while a media room needs wall space for screens.
- Plan lighting zones to match each area’s purpose. Task lighting works great for hobby spaces while ambient lighting suits entertainment zones.
- Note the locations of electrical outlets and plan new ones needed for each zone’s activities.
- Mark spots that need extra storage like closets or built-in cabinets. Good storage keeps zones clutter-free.
- Leave space around mechanical systems for maintenance access. Most building codes require 30 inches of clearance.
- Check ceiling heights in each zone. Living spaces need a minimum 7-foot clearance per most local codes.
- Consider sound control between zones. Media rooms work better away from quiet study spaces.
- Plan bathroom locations near plumbing lines to cut costs. Guest bathrooms need easy access from the main areas.
Incorporating functional flow and open spaces
Smart basement design starts with functional flow. Open layouts create spacious rooms that feel less cramped. Your finished basement needs clear paths between different areas for easy movement.
The space must follow local rules, like the 7-foot minimum ceiling height requirement.
Strategic zones help make the most of your basement area. Place fixtures and furniture to create natural pathways through the space. Open floor plans allow light to reach more areas, making the basement feel bigger and brighter.
Removing walls where possible creates better sight lines and improves air circulation throughout the basement level.
Innovative Basement Floor Plans
Smart basement floor plans turn empty spaces into useful rooms. Modern layouts include home theaters, guest suites, or game rooms that match your needs.
Examples of 2D and 3D basement floor plans
Modern basement floor plans start with 2D drawings that map out your space. Cedreo software helps create these plans fast, turning basic layouts into detailed designs for less than $100.
The software shows exact measurements and zones for features like wet bars, guest bedrooms, or entertainment areas.
Your basement design starts with a solid floor plan – it’s the blueprint of your dreams.
3D floor plans bring your basement vision to life with real-time updates. These plans display wall heights, lighting placement, and furniture layouts in vivid detail. Professional drafting tools let you see how natural light flows through windows and how built-in storage fits along foundation walls.
Users can switch between walkout designs, simple layouts, or complete living spaces while keeping track of ductwork and structural elements.
Tips for maximizing space and light
Smart lighting choices make a huge difference in basement spaces. Overhead lights paired with strategically placed lamps create bright, welcoming areas. Light-colored paint reflects more light throughout the room, making spaces feel bigger and more open.
Mirrors placed near windows or light sources double the amount of light and create an illusion of extra space.
Multi-functional furniture helps maximize every square foot in your finished basement. A fold-out sofa bed serves as both seating and sleeping space. Large windows or glass doors bring natural light into the basement while uplighting fixtures highlight key areas and set the mood.
The right mix of lighting transforms dark corners into cozy spots perfect for reading or relaxing. Moving forward, let’s explore common mistakes people make during basement design projects.
Common Mistakes to Avoid in Basement Design
Basement design mistakes can drain your budget and create safety hazards. Smart planning helps you avoid costly fixes and creates a safe, functional space that meets building codes.
Ignoring structural requirements
Structural issues can ruin your finished basement plans. Load-bearing walls must stay in place during any remodel to protect your home’s foundation. A proper design needs to account for support beams, posts, and existing mechanical systems.
Many homeowners skip vital building codes and permits, leading to costly fixes later.
Missing key structural elements puts your home at risk. Professional builders check the foundation walls for cracks or moisture damage before starting work. The design must include proper spacing for floor joists and ceiling height requirements.
Smart layouts work around these fixed elements while creating functional spaces that meet safety standards. Your local building codes set rules for emergency exits and ventilation needs.
Underestimating storage and lighting needs
Poor basement design often leads to dark spaces with limited storage options. Smart lighting plans must include multiple light layers and recessed fixtures to create bright, welcoming areas.
Wall-to-wall shelving units and clear storage boxes help maximize space usage while keeping items organized.
Basement storage needs careful thought and proper lighting setup. Many homeowners miss the chance to add enough storage spots during their basement remodel. The right mix of task lighting, accent lights, and natural light through basement windows makes the space feel open and cozy.
Built-in cabinets and storage nooks turn unused corners into practical storage zones.
Additional Design Considerations for Basements
Smart basement designs need extra features beyond basic layouts and floor plans. Your basement can transform into a stunning living space through proper lighting choices, paint colors, and window installations.
How to Paint Basement Stairs
Painting basement stairs adds value to your finished basement design. Fresh paint creates a welcoming entrance to your new living space.
- Clean the stairs with Oxyclean to remove dirt and grime. Scrub each step thoroughly and let them dry completely.
- Tape off the areas around the stairs using painter’s tape. Make straight lines between walls and steps for clean edges.
- Sand the wood surfaces lightly to help the paint stick better. Remove dust with a damp cloth after sanding.
- Apply trim paint to the wall-stringer first. Use even strokes and let each coat dry fully.
- Paint the risers next with white trim paint. Two coats give the best coverage.
- Use wood stair paint on the treads. Pick a color that matches your basement floor.
- Apply blue floor paint if you want to match an existing basement floor color. Paint in thin, even layers.
- Remove painter’s tape while the paint is still slightly wet. Pull tape at a 45-degree angle for clean lines.
- Let stairs dry for 24 hours before light foot traffic. Wait 48 hours for regular use.
- Save leftover paint for future touch-ups. Store in a cool, dry place.
How Much Do Small Basement Windows Cost?
Small basement windows cost between $200 to $1,000 per unit. The price varies based on window size, style, and local building codes. Basic vinyl windows start at $200, while high-end energy-efficient models reach $1,000.
Labor costs add $100 to $300 per window for standard installation.
Professional basement window upgrades need proper permits and must meet egress rules. The total project might include new frames, waterproofing, and window wells. These extras can push costs up to $2,500 per window.
Smart planning helps create a space with lots of natural light while staying within budget. Moving on to our final thoughts about basement design….
Conclusion
A well-planned basement design creates extra living space and boosts your home’s value. Smart layouts with proper lighting, storage, and functional zones turn unused spaces into cozy retreats.
Your finished basement project needs careful planning and the right tools, from basic sketches to modern design software. Success depends on following building codes, measuring correctly, and picking the right materials for your space.
FAQs
1. What should I measure before starting my basement design project?
Use a tape measure or laser to check the space available. Map out doors and windows, duct work, and ceiling height. Create 2D basement floor plans to guide your design process.
2. How can I make my basement feel brighter and more welcoming?
Install LED lamps throughout the space. Use light colors that reflect light and make the space feel bigger. Add warm wood accents and proper lighting to create a cozy, comfortable living area.
3. What are popular basement features to include in the design?
Popular basement features include a functional bathroom, a small kitchen or bar area, an entertaining space with a billiard table, an exercise area, and space for storing food and drinks. Home design software helps plan these spaces.
4. Do I need special permits to finish my basement?
Check with your local home builders and authorities about permits. Your basement project must meet emergency evacuation rules and building codes. This step can save you a lot of money and time.
5. How do I plan the layout for my unfinished basement?
Start with a blank canvas approach. Consider the space requirements for each area. Plan the flooring choices – carpet or tile – based on how the basement will be used. Think about cabinetry placement and traffic flow.
6. What design elements help connect the basement to the rest of the home?
Match your design style with the rest of the house. Include similar flooring patterns, cabinet styles, and color schemes. Create smooth transitions between spaces while keeping the basement’s unique character.






