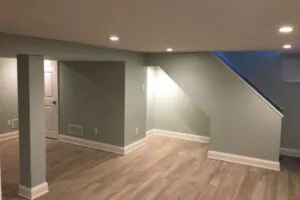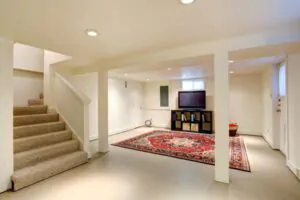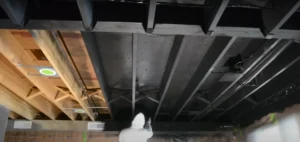Finishing a basement with low ceilings requires creativity and strategic design. Opt for recessed lighting, light-colored walls, and minimalistic furniture to create the illusion of space. With the right techniques, even low-ceiling basements can become stylish, functional living areas.
Are you struggling to transform your basement into a dreamy living space because of its low ceilings? You’re not alone – this is one of the most common challenges faced by homeowners in Newton.
In this blog, we will guide you through creative and practical solutions and learn more about how to finish your low ceiling basement in a way that makes it feel spacious and cozy at the same time.
Challenges of Finishing a Basement with Low Ceilings

Limited space can make it difficult to create functional and comfortable living areas, while the lack of natural light poses a challenge for creating an inviting atmosphere. Additionally, concealing wiring and pipes in a low-ceiling basement can be tricky without sacrificing aesthetics.
· Limited space
In your basement, there might not be much room up top. This can make you feel stuck or boxed in. Using the space right is key to making it work for you. One way to do this is by using built-in cabinets or floating shelves.
These options save floor space and give more storage, too! Low-profile furniture also helps with the small height of a basement ceiling, it keeps things balanced. Another thing you can try is painting vertical stripes on the walls, which makes the ceiling seem higher than it really is! Don’t forget an open floor plan which gives more air and ease to move about in your basement.
· Lack of natural light
Low ceilings often mean less natural light in a basement. This can make the space feel dark and small. One way to fix this issue is by adding more windows or making current ones bigger.
This brings in more sunlight, which brightens up the room and adds warmth.
Another solution lies in your choice of lighting fixtures. Recessed lights are great for low ceilings because they don’t hang down. These type of lights also spread out, filling the whole room with light.
To add brightness, mirrors work well too! They bounce off light into the room and give it a larger look without taking any extra space.
· Difficulty concealing wiring and pipes
Hiding wires and pipes in a basement with low ceilings can be hard. They often hang down, taking up vital space. To handle this issue, you may want to think about exposed ductwork.
This way, the pipes become part of the room’s design instead of hiding them away. Painting these elements could add a touch of style, too! You can also use wood beams or floating shelves to cover up any unwanted parts.
Creating a Dreamy Basement with Low Ceilings

Choose the right paint color, incorporate strategic lighting fixtures, and opt for low-profile furniture to transform your low ceiling basement into a dreamy retreat. Read on for more tips!
· Bringing Sufficient Light into the Ceiling
Finishing a basement with a low ceiling presents a unique challenge, but adequate lighting can make a significant difference. To brighten up a low ceiling basement remodel, consider installing recessed lighting fixtures or track lighting. These fixtures are sleek and don’t take up much headspace while providing ample illumination.
Additionally, choose light paint colors for the walls and ceiling to create a sense of spaciousness. Mirrors strategically placed on the walls can also help reflect light and make the space appear larger. If possible, add natural light sources, such as small windows or light wells, to infuse the basement with daylight, making it feel more inviting and open.
· Trying Out an Eye-Catching Design
In a remodel process, creativity in basement design is key to maximizing the space’s visual appeal. Consider using vertical lines or patterns on the walls to draw the eye upward, creating the illusion of higher ceilings. Choose furniture and decor that are proportional to the space and avoid bulky, oversized pieces that can make the ceiling feel even lower.
Incorporating built-in shelving and storage solutions can help declutter the floor area, making the basement appear more spacious. Don’t hesitate to add pops of color and unique design elements to make the space feel lively and personalized. Utilize wall decals, artwork, or an accent wall to divert attention from the ceiling’s height and towards more captivating features within the room.
· Creating Space Between You and Your Basement Ceiling
When dealing with a very low ceiling, it’s crucial to maximize the vertical space between the floor and ceiling. Consider installing suspended or drop ceilings that allow for utility access while creating a visual buffer between occupants and the basement ceiling. This design choice not only conceals pipes, wires, and ducts but also gives the illusion of more height.
Another clever trick is to use open shelving or floating furniture that keeps the floor area free and prevents the room from feeling cramped. Additionally, painting the basement ceiling and exposed utilities the same color as the walls can help them blend in and become less conspicuous, creating a cohesive and less imposing appearance in your low ceiling small basement.
· Using Innovative Ideas with Patterned Wallpaper and Plants
For a low-ceilinged basement, creativity can offer astonishing results. Patterned wallpaper with vertical motifs can give walls height. Use hanging pots or tall potted plants to draw the eye up and add nature to the space.
Patterns and live components can give depth and interest while hiding the low ceiling. Well-placed mirrors can also add height and highlight floral aspects. Your low ceiling basement can be transformed into a welcoming place by using unique design concepts and natural components.
· Trying to Install a Large Egress Window
For a basement remodel, enhancing natural light and ventilation is of utmost importanceConsider installing a large egress window if feasible. Egress windows not only provide an escape route but also flood the basement with daylight, making it feel more like a livable space. These windows are designed to meet building codes and can be a game-changer for your basement’s overall ambiance.
When strategically placed, they can create a focal point that draws attention away from the ceiling height. To maximize the benefits of an egress window, choose window treatments that allow for privacy while still permitting light to filter in. With proper installation, a large egress window can significantly improve the functionality and aesthetics of your low ceiling basement while ensuring safety and comfort.
Conclusion
A low-ceilinged basement can be transformed into a magical area with imaginative and strategic decisions. Homeowners can maximize vertical space with painted wood paneling, exposed duct work, and beautiful ceiling tiles. Choosing the correct paint, lighting, and furniture can improve the atmosphere. To maximize comfort and style in your low ceiling basement, choose a skilled remodeler.
Experts in Basement You Can Trust

Turning to the services of Newton Basement Finishing is a smart move when thinking about remodeling a basement in Newton, especially one with low ceilings. Our experts are equipped with the specialized skills and experience required to handle the particular difficulties posed by cramped quarters and low ceilings.
Making the best decisions for your basement project requires experience, which the seasoned professionals at Newton Basement Finishing could provide in spades. With our help, you can make your basement a charming room that not only makes the most of the available space but also creates a cozy atmosphere for your family to enjoy. Call us now!





